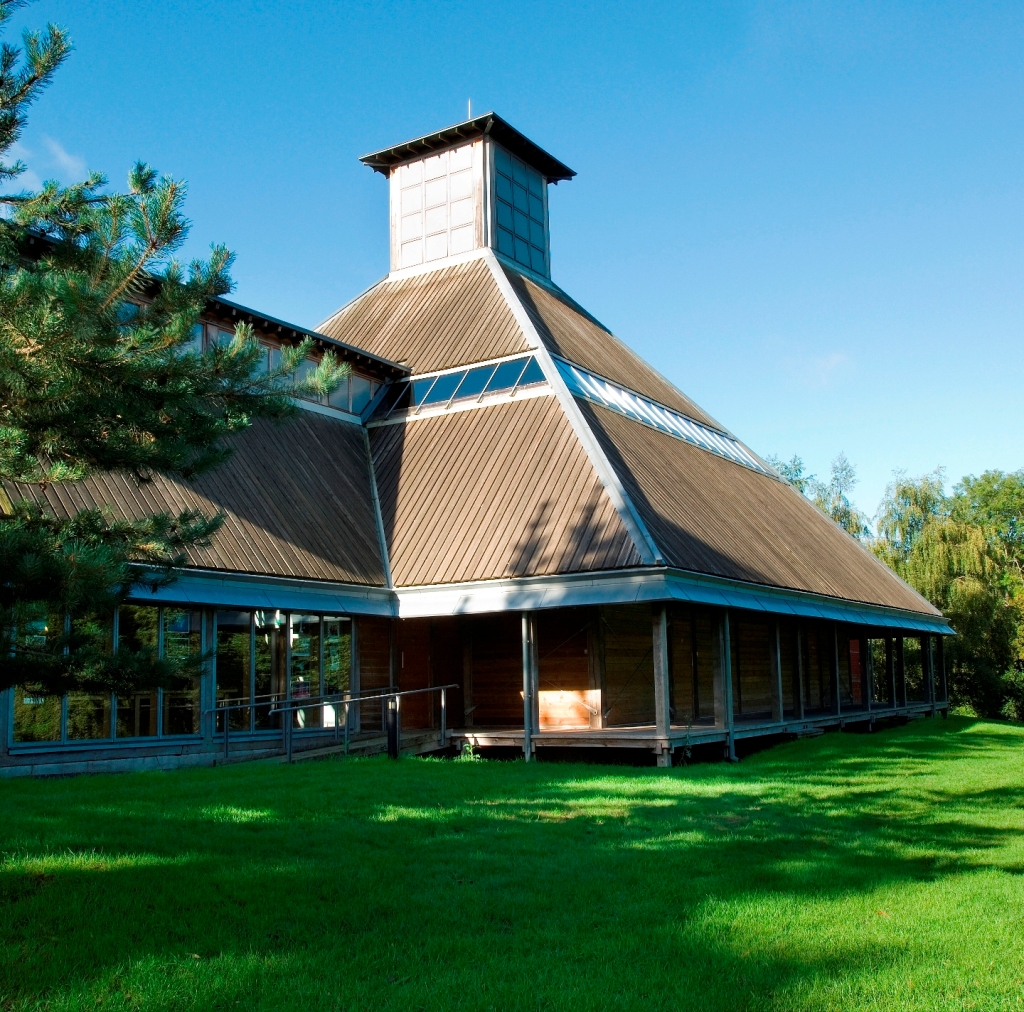
By Ian Newton, former Head of Bedales (1992-94)
Before I arrived in September 1992, I attended a number of early appeal meetings. The governors’ intention was to build a new theatre as a centenary building and to finance it half by appeal and half from school funds. There was a good deal of enthusiasm for the project, though I remember some disagreement between professional actors in the Bedales diaspora, who favoured a less intimidating proscenium arch design, and those more familiar with school drama who largely favoured a more thrust approach, placing less reliance on the power of young voices.
The ambition was for a theatre of ‘wigwam’ design by Ian Templeton, of award-winning Hampshire County Architects. It was to cost £2m, and this required the appeal to raise around £1m. This was set against the construction of New Boys’ Flat, which started in September 1992, and cost £1.8m from the school’s own resources. It was designed by (Sir) Colin Stansfield Smith who led the Hampshire team.
As the appeal progressed, it became clear that it was unlikely to raise the necessary sums, and that the school would be in difficulty if it proceeded with the theatre without that income. Coincidentally, Alison Willcocks (staff, from 1983; head, 1994-2001) and I were working with Matthew Rice (1975-80) on a new prospectus and, in one of our visits to his studio in Fulham, he sketched a much simpler and cheaper approach, involving a courtyard set against the existing drama studio completed on the fourth side with a Hampshire barn, to be moved from an existing site. Unlikely as it was that this would gain planning approval (moving barns being less acceptable than when the original barns were moved), it set us thinking and Matthew suggested we talk to Charley Brentnall at Carpenter Oak who had been responsible for moving the original barns. Charley Brentnall put us in touch with Roderick James (timber frame specialist architect) and Peter Clegg (specialist architect in ventilation), who started developing designs. The theatre was to be timber framed and draw, not on artificial ventilation, but on natural ventilation through the tall ‘chimney’ in the centre. This fitted with the school’s environment ambitions.
The change in plan caused difficulty with some who had already contributed to the appeal. It led to a difficult opening meeting addressed by Sir Hugh Beach (Chair of Governors, 1990-96) which was expertly chaired by Kiffer Weisselberg (1954-61).
In due course, construction started with framing done on site and pegs made in part by Dunannie pupils. It was opened in 1996 and named after Lord Olivier. I gathered later from Sir Hugh that in fact it cost about £2m of which the governors contributed £1m from school funds – so no different from the original! This was apparently due in part to the insistence of building control, unfamiliar with this type of construction, on what they were thought by the architects to be unnecessary additional features.
A key contribution to the success of the project was the appointment of Mike Morrison (staff, 1993-2000), who came from Monmouth School in 1993, to be the first head of drama. While the theatre debate raged, in the term before he took up his post, he brought a small play from Monmouth, performed in the Reading Room, which led at least this observer to question why we needed a new theatre at all if he could create such magic in the simplest of rooms!

You must be logged in to post a comment.